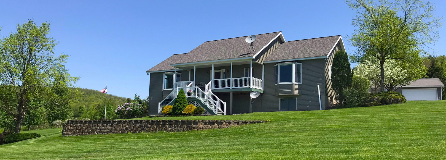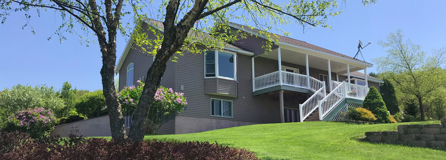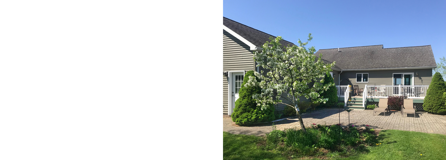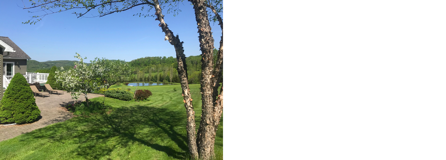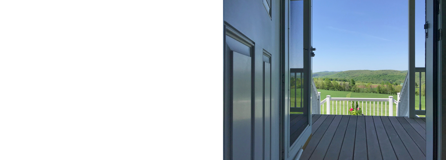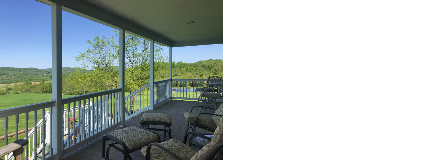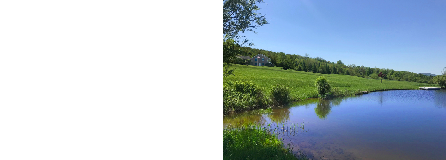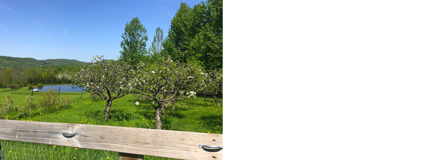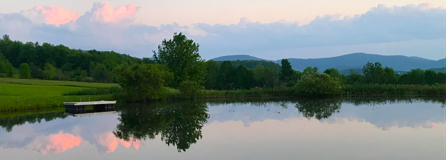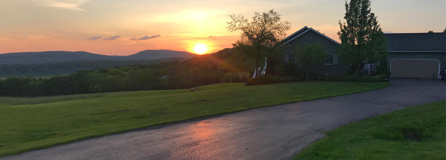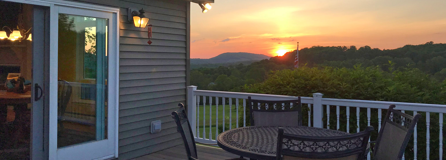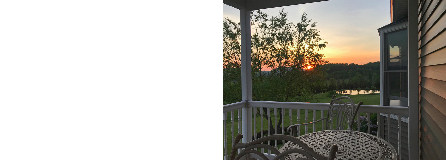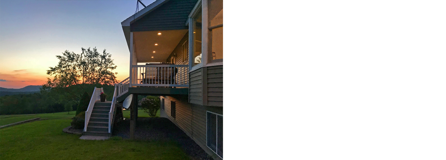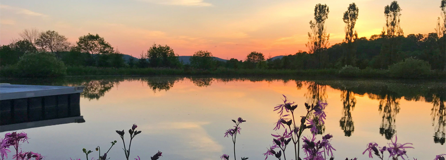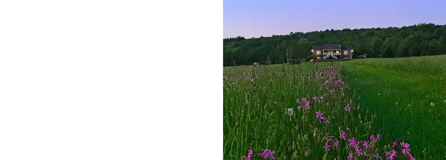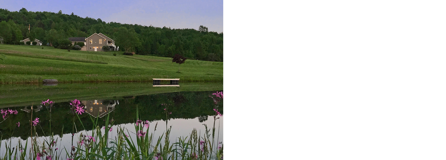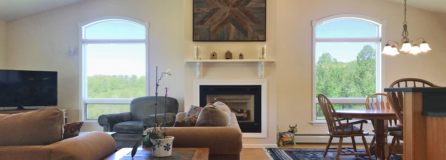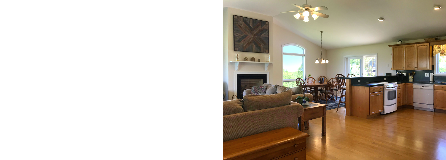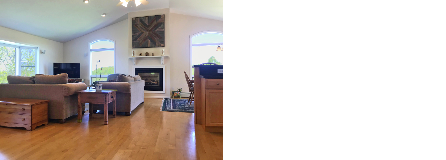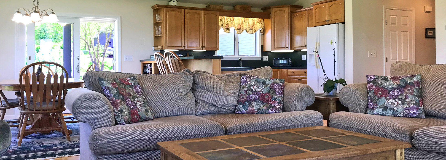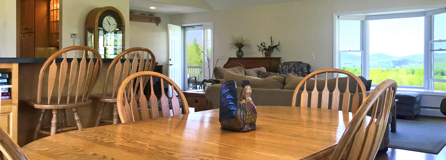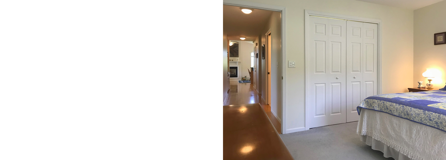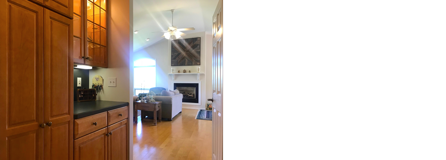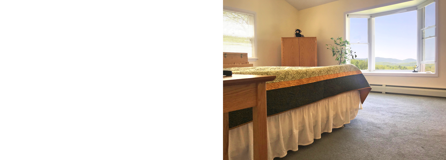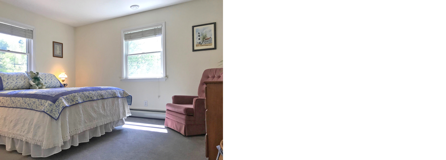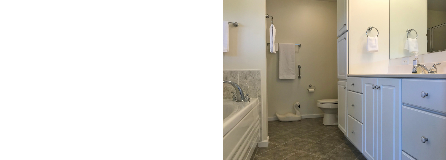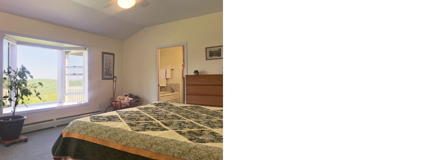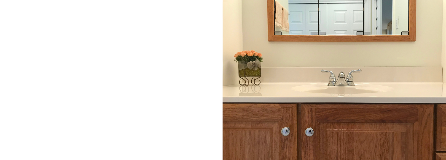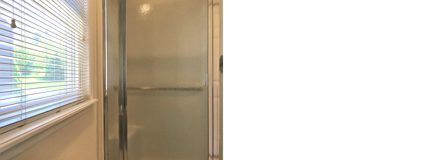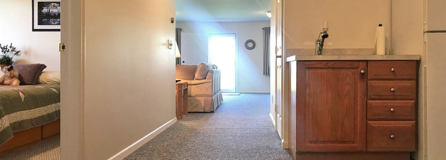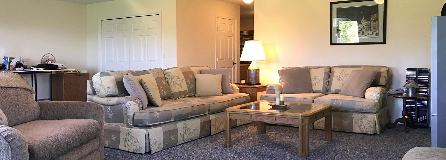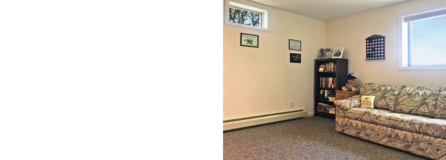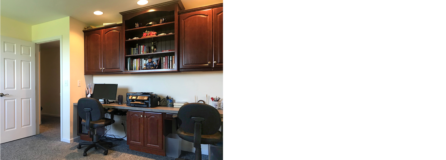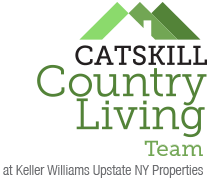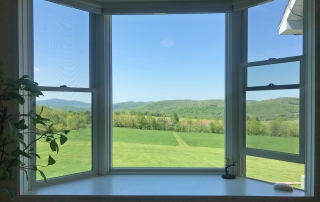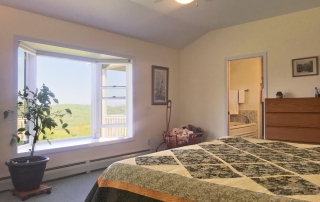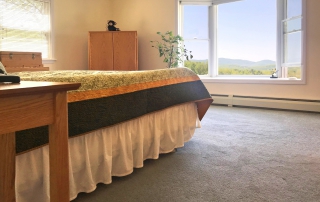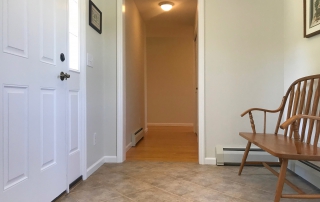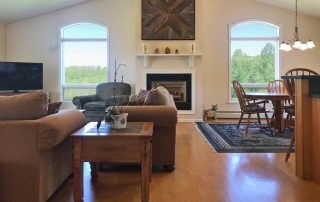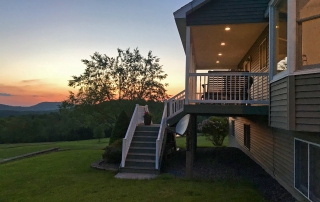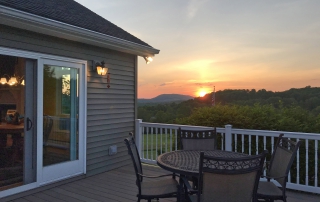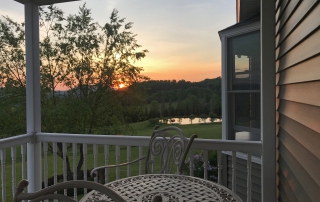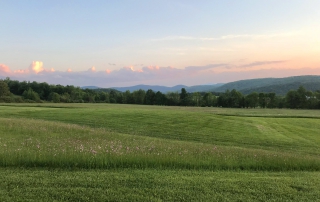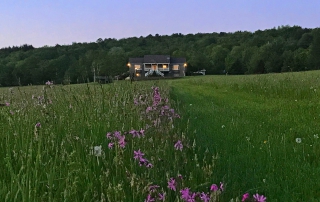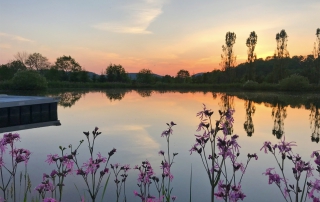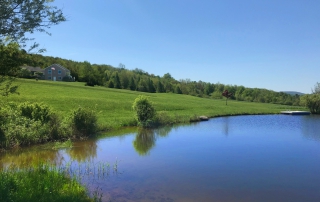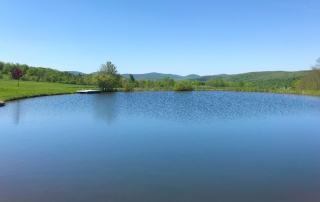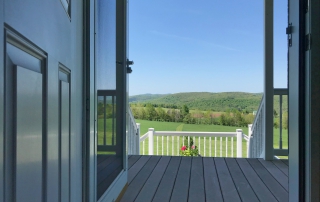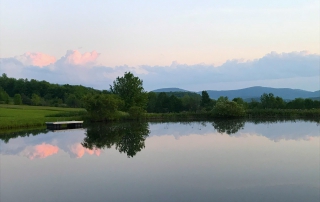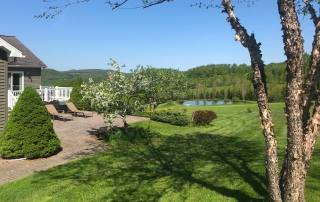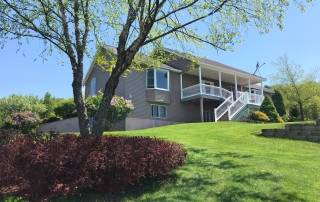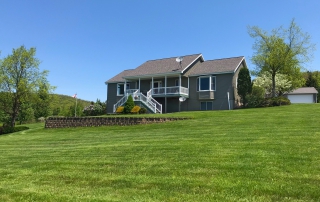VIEWS, VIEWS, VIEWS!
4-bedrooms, 3-bathrooms, 3440 square feet, 15 acres
2-car attached garage, 2-car+ detached garage, pond, town-maintained dead-end road
219 West View Drive, Harpersfield, NY
Few properties share the abundance of impressive attributes bundled into this 4-bedroom, 3-bath, 3440 square foot home. And while it is constructed from the finest materials, it is the setting and attention to detail that will blow you away.
Situated on two spectacular, separately-deeded, parcels totaling over 15 ACRES, this home is a joy to be in, and around. From the moment you drive up the town-maintained dead-end road, you have a sense that you are in for a treat.
The landscaping and grounds have been crafted for maximum enjoyment of the majestic mountain vistas. The house is strategically aligned to absorb the sun-drenched western 100-mile+ views. The front and rear TREX MAINTENANCE-FREE DECKS allow for comfortable out-door living, while the house itself assures your comfort no matter the room you’re in.
On the upper floor there is one large guest bedroom and a larger master with EN-SUITE BATH (with jetted-tub) and a huge 11×5 WALK-IN CLOSET. The OPEN-FLOOR PLAN kitchen/dining/living room feels perpetually fresh and comfortable with maple floors and cabinetry. The cathedral ceiling, recessed lighting, ceiling fans, and centrally located GAS FIREPLACE make for quite a special room. Large ENERGY-EFFICIENT ANDERSEN WINDOWS, including a great bay window, bring that magical view inside. A convenient slider to the rear deck off the dining / BREAKFAST ISLE means super easy access for entertaining and outdoor enjoyment. Along with the master-bath, there is a SECOND FULL BATHROOM on this level, as well as an ultra-convenient mud-room with access to the rear deck, the driveway, and the 2-CAR ATTACHED garage. Copious closets in every room, clever, well-designed storage spaces, most with their own lights, are throughout the house. Everything really can have its own place.
On the ground level, you will find no-less impressive features. The BLUE MAX INSULATED CONCRETE FORM FOUNDATION walls assure superior ENERGY EFFICIENCY from the ground up ( with a built-in passive radon mitigation system). The cold and moisture stays out and heat and dryness stays in! There are 2 additional bedrooms (one currently doubling as a den), a THIRD FULL BATHROOM, and several large closets and storage areas, plus a 22×26 family room, complete with large windows, its own gas stove, kitchenette, and a full-walk-out door. The pristine utility room is well-organized, spacious and easy to access. 2 – 275-gallon fuel-oil tanks, a water filtration system, air exchange system and 5-zone heating service all make for a super well-planned home management system.
Outside, the excellence continues. The detached 2-car garage has space for a workshop and could even be converted to livable space or great micro-business. Mature perennials dress the property boundaries, and there is an elegantly designed vegetable garden with raised beds protected from deer and other intruders with a lovely trellis and screen system. Fruit trees, berry bushes, ornamental trees spice the lawn all the way down to the half-acre pond, with floating dock!
Two minutes to Stamford or Hobart, 30 minutes to Oneonta, and under three hours to the GWB.
VIEWS, VIEWS, VIEWS!
4-bedrooms, 3-bathrooms, 3440 square feet, 15 acres
2-car attached garage, 2-car+ detached garage, pond, town-maintained dead-end road
Property Features
MLS#: 116364
Price: $369,000
Year Built: 2001
Sq. Ft: 3440
Beds: 4
Bath: 3F
Add’l Rooms: Living / Kitchen / Dining Room, 1st floor family room
Lot Size: 15 acres (2 separately deeded lots)
Schl Dist: South Kortright
Town/County Tax: $2412.90
School Tax: $2440.37
Siding: Vinyl
Construction: Frame
Roofing: Shingle
Flooring: Carpet in the family, and bedrooms, ceramic tile in the bathrooms, wood — maple in the living room, dining room, and kitchen
Ground Floor: Full / Storage / Walkout
Foundation: Insulated Concrete Forms (Blue Max Foundation)
Insulation: Yes (2″-blown in w/ 4″ batts)
Electric: 200 Amps, NYSEG
Heating: Oil-fired circulating hot-water, plus 2 gas fireplaces
Hot Water: Oil-fired hot water heater
Water: Well
Sewer: 2-Septic Systems, house and detached garage
Exterior Features: Front and rear Trex decks, patio, deer-safe-fenced garden, paved-driveway, half-acre pond with floating dock, French-drains around entire foundation, fruit trees, berry patch, mature perennials
Garage: Attached (2 car), Detached (2 car, shop, water, electric, phone & bath and separate septic, including RV parking waste dump)
Interior Features: Cathedral Ceiling (Great Room), Ceiling Fan(s) (Great Room, BR 1), DSL, Breakfast Isle, recessed lighting, Passive Radon Mitigation System Built into the Blue Max Foundation, Walk-In-Closet (BR 1- 11×5, BR 3- 4×8), Water Filtration System
Windows: Andersen Vinyl-clad Thermal double-pane
Appliances: Dishwasher (Maytag), Dryer (Maytag, propane), Freezer (in garage), Oven, Range (Jenn-air downdraft electric), Refrigerator (Maytag), Washer (Maytag)
Views: Yeah, 100s of miles!
